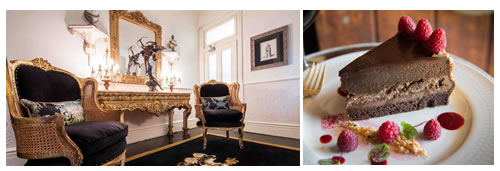Conference Floor Plans & Capacities
Hunter Valley Conference & Meeting room floor plan and capacity chart

If you are searching for an exclusive setting with inspirational history in a picture perfect location only two hours drive from Sydney, this early 20th century home in the Hunter Valley wine region is second to none. The charming Convent retreat never fails to impress a world-weary company board, stylish delegation or blue chip event audience. The artistry of the architecture is a real mood elevator. Frenchdoors lead to wide balconies. Indulgent furnishings create the ambience of a Baroque hotel, but the character of the place is distinctly country Australian. Service here is premium. The dining options are award winning and exquisite.
The iconic Restaurant Circa 1876 and Restaurant Eighty Eight source the finest and rarest Hunter Valley regional wines and ingredients for their event menus. And there is a firstclass adventure and team experiences list to complement the Hunter’s famous vineyards.
This unique destination offers boardroom and meeting room facilities that are well equipped and is ideally suited to intimate conferences, meetings and event launches of the exclusive and unforgettable kind.
The Chapel
The Chapel room is our most popular purpose-built facility; suited to executive meetings for up to 40 delegates, dependant on style, and is fully self-sufficient.
*Sq m: 40 * Cocktail: 50 * Boardroom: 20 * Theatre: 40 * Banquet: 30 * Classroom: 30 * U-shape: 20 *
Eighty Eight
Eighty Eight is a restaurant for lovers. Those passionate about sustainability and fresh food will be enraptured with this experience.
*Sq m: 55 * Cocktail: 70 * Boardroom: 25 * Theatre: 60 * Banquet: 50 * Classroom: 40 * U-shape: 25 *
The Grand Marquee
We offer our Grand Marquee as a perfect space for product launches and larger conference dining options of up to 160 guests.
*Sq m: 165 * Cocktail: 300 * Boardroom: 50 * Theatre: 250 * Banquet: 130 * Classroom: 200 * U-shape: 65
Our meeting rooms can be set up in a variety of different layouts to suit the size, style and theme of your event. See our floor plan and capacity chart below.
| Room |
THEATRE |
CLASSROOM |
COCKTAIL |
CABARET |
BANQUET |
U-SHAPE |
BOARD ROOM |
RESTAURANT |
| The Chapel |
40 |
30 |
50 |
- |
30 |
20 |
20 |
30 |
| Eighty Eight |
55 |
40 |
70 |
- |
50 |
25 |
25 |
40 |
| The Grand Marquee |
165 |
200 |
300 |
- |
130 |
65 |
50 |
200 |